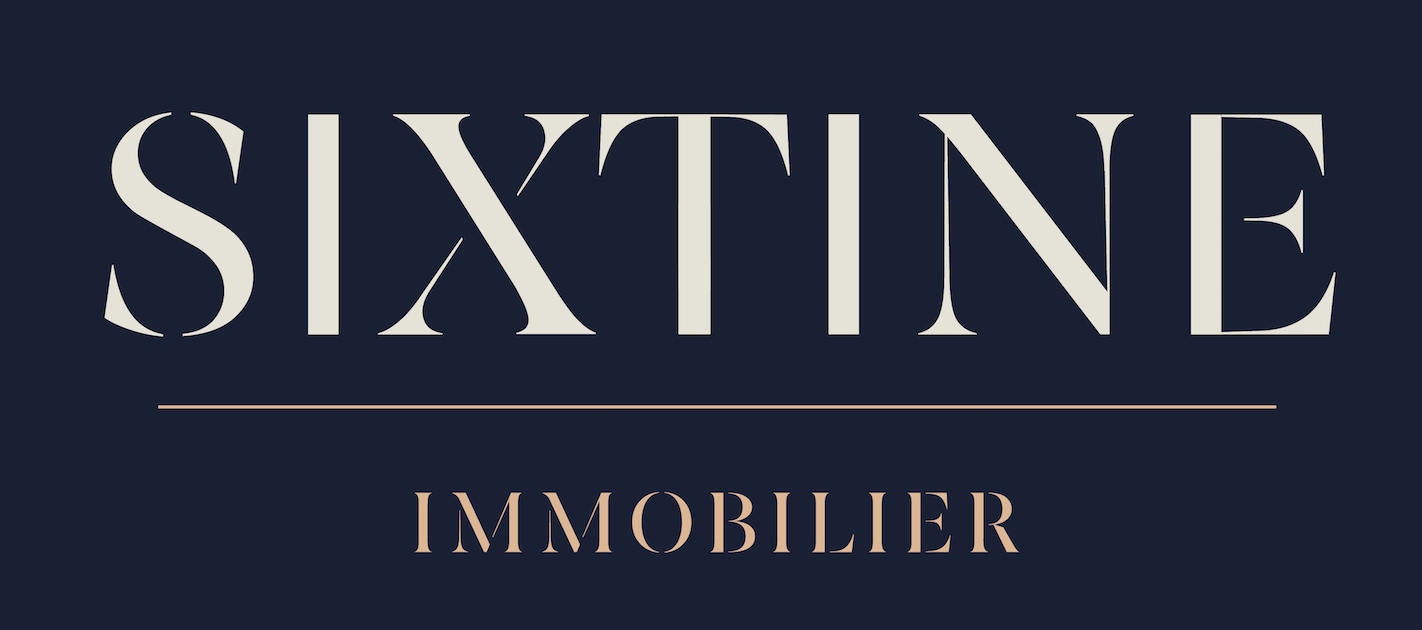



- Surface199 m²
- Rooms10
- Bathroom1
- Plot size38 a 79 ca
- Construction1997
- Virtual visitVirtual visit
Single storey house for sale, 10 rooms - La Chapelle-de-Surieu 38150
379 000 €
Descriptif du bien
SIXTINE IMMOBILIER VERNIOZ presents you this large single storey house in the town of LA-CHAPELLE-DE-SURIEU.
Welcome to this charming single-storey house located in La Chapelle-de-Sérieu, a true haven of peace nestled in an exceptional natural setting. With its 199 m2 of living space, this property offers a generous and welcoming living space.
The living room bathed in light thanks to its triple exposure (east, south and west), is the heart of the house. It opens onto a terrace of 60 m 2, ideal for enjoying sunny days and evenings. The kitchen, furnished and equipped, is independent and offers a functional space to prepare delicious meals to share with family or friends.
With its 4 spacious bedrooms of 14 to 16m 2, this house is perfect for a large family. A bathroom and a shower room, as well as 2 separate toilets and 2 buranderies ensure optimal comfort for all occupants. One of the strong points of this house is that the fourth bedroom with the second laundry and the bathroom could constitute a t2 apartment of 38m2 to host a close or a rental BNB with independent entrance.
Garden side, you will have a plot of 3879m2 with a breathtaking view to the Vercors, 5 minutes from the shops of VERNIOZ and 12 minutes from the future motorway entrance A7 Reventin/ Vienna south.
Don’t miss this unique opportunity to live in a home that combines comfort, space and potential. Come and discover this exceptional property and let yourself be seduced by its charm and its many possibilities.
Please contact Nicolas for more information on this property:
O6 62 08 88 31
Information on the risks to which this property is exposed is available on the Geohazards website: www.georisques.gouv.fr.
Caractéristiques techniques
- HeatingFuel oil/Individual
- OpeningsPVC/Aluminium/Double glazing
- Swimming poolNo
- Surface199 m²
- Floor surface271 m²
- Living room30 m²
- Terrace surface60 m²
- Rooms10
- Bedrooms4
- Bathroom1
- Shower room1
- WC2
- Construction1997
- Interior conditionTo refresh
- KitchenFitted and equipped/Independent
- FurnishingUnfurnished
- ViewHills
- ExposureSouth
- Indoor parking3
- Outdoor parking3
- CellarNo
- Plot size38 a 79 ca
- Levels (incl. ground floor)1
- SanitationIndividual non-compliant
- LocationLa Chapelle-de-Surieu 38150
- Property tax1 806 € /year
- ReferenceVM2906


Rooms details
- SALON31.60 m²
- CUISINE14 m²
- ENTREE9 m²
- BUREAU10.80 m²
- WC AVEC LAVE MAINS3.90 m²
- SALLE DE BAIN+DOUCHE10.50 m²
- CHAMBRE 1 + PLACARD 2M²14.40 m²
- CHAMBRE 2 + PLACARD 1.30M²14 m²
- COULOIR6 m²
- CHAMBRE 317.25 m²
- CHAMBRE 416 m²
- BUANDERIE 127 m²
- BUANDERIE 216 m²
- SALLE D'EAU6 m²
- WC AVEC LAVE MAINS1.24 m²
- GARAGE 3 VOITURES72 m²
Informations complémentaires
Fees to be paid by the seller. Energy class D, Climate class D Estimated amount of annual energy expenditure for standard use: between 4370.00 € and 5960.00 € for the years 2021, 2022, and 2023 (including subscriptions). Information on the risks to which this property is exposed is available on the Geohazards website: georisques.gouv.fr. This property is offered to you by a commercial agent (Sole proprietorship).
Agent commercial (Entreprise individuelle) • RSAC 853183036
Vous apprécierez
également
Vous ne trouvez pas
le bien de vos rêves ?
À la demande de certains de nos clients, nous ne diffusons pas l'ensemble des biens publiquement.
Ne manquez aucune offre correspondant à vos recherches, en vous inscrivant à notre alerte mail.

