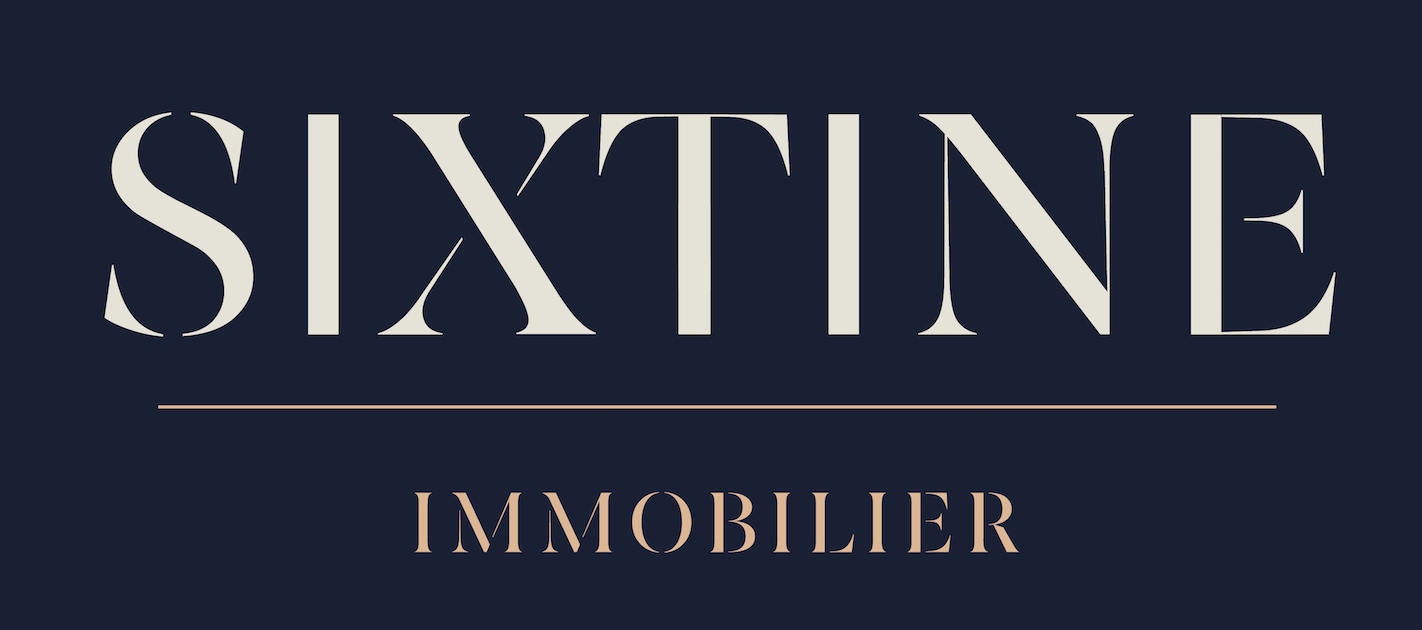



- Surface197 m²
- Rooms9
- Plot size43 a 66 ca
- Construction1981
CADRE BUCOLIQUE POUR CHARMANTE MAISON
419 000 €
Strengths
- VUE SUR LES CHAMPS
- VASTE TERRAIN
- BELLE SURFACE
- CONSTRUCTION ATYPIQUE
- MODE DE CHAUFFAGE NEUF
Descriptif du bien
SIXTINE IMMOBILIER VERNIOZ presents, this house of atypical architecture in the town of Auberives sur Vareze (38550) a short distance from the future motorway entrance of Reventin Vaugris.
This house of 197m2 by its original design, its breathtaking view of the countryside and its vast wooded land will seduce you.
With an area of nearly 12,000 m2, this land is largely agricultural, which allows the house to blow no screws. On it you can fully enjoy the green areas for games with balloons but also swimming thanks to the pretty swimming pool 7X4 meters with dome.
The multiple exhibitions of the terrace will allow you to spend excellent moments with friends outdoors either under the sun or while cool.
On the ground floor, this bright and spatieuse house, has a recently changed kitchen open to the dining room ideal for cooking while remaining close to its guests. The living room with cathedral ceiling overlooking the main terrace, will really be a perfect place for your relaxation around the fireplace.
We also have a floor, composed of a mezzanine ideal for moments of reading or relaxation. This one leading to a bedroom with bathroom that could match a teenager. Little extra, access to the roof terrace of the house through this room.
For the night side, we enjoy 3 bedrooms, as well as a large office with a large window overlooking the pool perfect for telework.
Only the septic tank will have to be included in the work since many renovations have been carried out recently including the change of joinery and the heating mode by PAC.
You will understand this house has all the necessary assets for your development mixing charm of the old and atypical as well as the assets of recent renovations.
Maxime and Julien are waiting for your call to make you discover it.
Information on the risks to which this property is exposed is available on the Georisks website: www.georisques.gouv
Caractéristiques techniques
- HeatingWood, Heat pump/Individual
- OpeningsWood/PVC/Double glazing
- Swimming poolYes
- Surface197 m²
- Floor surface197 m²
- Living room45 m²
- Terrace surface80 m²
- Rooms9
- Bedrooms3
- Shower room2
- WC1
- Construction1981
- Interior conditionTo refresh
- KitchenFitted and equipped/Kitchenette
- FurnishingUnfurnished
- ViewCampaign
- ExposureSouthwest
- Indoor parking1
- Outdoor parking6
- CellarNo
- Description of the pool7 X 4 METRES / CHLORE / DOME
- Plot size43 a 66 ca
- Levels (incl. ground floor)1
- SanitationIndividual non-compliant
- LocationVienne 38200
- Property tax2 132 € /year
- ReferenceVM2664


Rooms details
- BUANDERIE14 m²
- CUISINE17,75 m²
- SALLE A MANGER16 m²
- SALON 29 m²
- WC1,6 m²
- ENTREE11 m²
- BUREAU17 m²
- COULOIR18 m²
- CHAMBRE 19 m²
- CHAMBRE 214,9 m²
- SALLE DE BAIN9,9 m²
- MONTEE D'ESCALIER10 m²
- MEZZANINE12 m²
- CHAMBRE 317 m²
Informations complémentaires
Fees to be paid by the seller. Energy class C, Climate class A Estimated average amount of annual energy expenditure for standard use, based on the year's energy prices 2021: between 1410.00 and 1980.00 €. Information on the risks to which this property is exposed is available on the Geohazards website: georisques.gouv.fr.
Agent commercial (Entreprise individuelle)
Vous apprécierez
également
Vous ne trouvez pas
le bien de vos rêves ?
À la demande de certains de nos clients, nous ne diffusons pas l'ensemble des biens publiquement.
Ne manquez aucune offre correspondant à vos recherches, en vous inscrivant à notre alerte mail.

