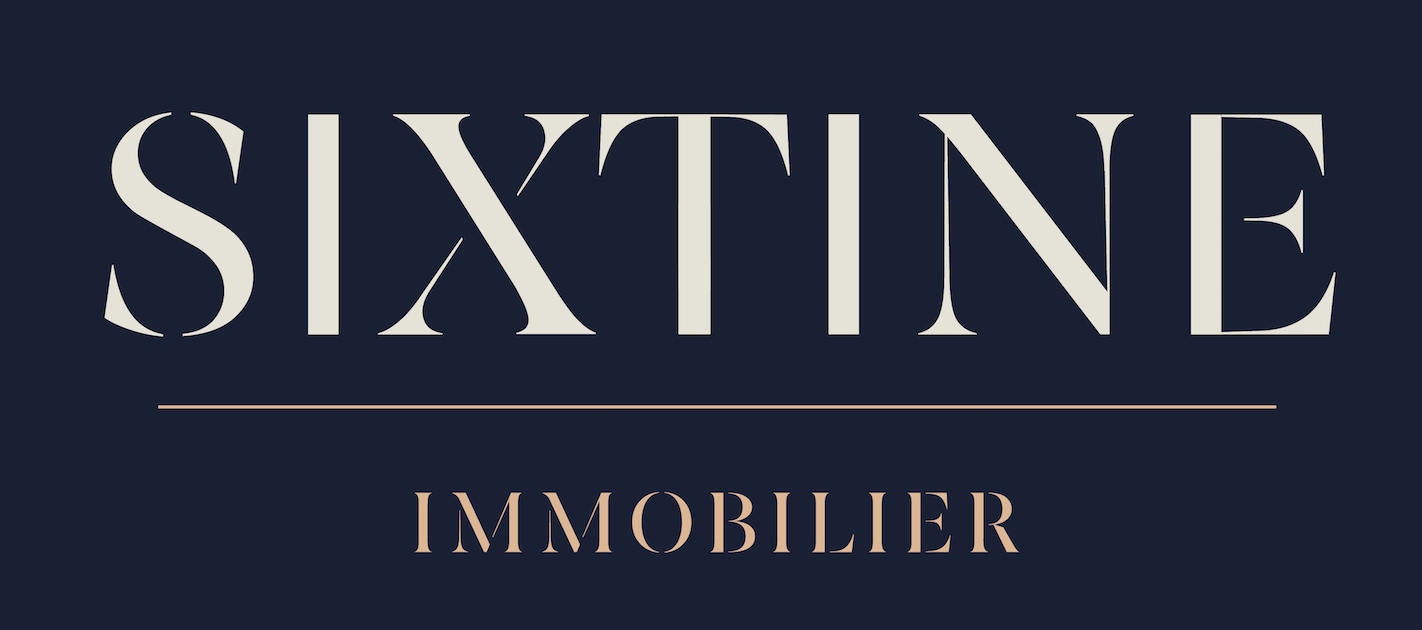




- Surface209 m²
- Rooms6
- Bathroom1
- Plot size02 a 75 ca
LA MAISON AU BORD DE L'EAU
495 000 €
Strengths
- EMPLACEMENT IDEAL
- EXTERIEUR AVEC VUE SUR LE RHONE
- TRANQUILITE EN PLEINE VILLE
- CHARME DE L'ANCIEN
Descriptif du bien
SIXTINE IMMOBILIER offers you exclusively in the highly sought-after town of CONDRIEU this sublime house on the banks of the Rhône with an exceptional view of the Rhone and its incredible exterior.
Treat yourself to an exceptional living environment with this elegant house located on the banks of the Rhône, where the beauty of the landscape combines with the charm of the old. This house, both warm and refined, offers a soothing atmosphere with its cocooning exterior, perfectly designed to enjoy special moments facing the water.
The exterior, carefully designed, invites you to relax and serenity, with a covered terrace that blends into the natural environment, offering a breathtaking view of the river.
A spacious garage in the city center as well as two parking spaces, which will allow you to ensure your parking.
On the ground floor, the separate kitchen, recently renovated with modern equipment, combines functionality and aesthetics, allowing you to enjoy moments of conviviality around a good meal. The living room, with elegantly concealed built-in cupboards, offers a bright and comfortable living space, where you can relax while admiring the view of the Rhone.
The stone staircase, a true centerpiece of the house, gives an authentic character to the whole, and leads you to the upper floors with these three spacious bedrooms, two of which are equipped with dressing rooms ideal for accommodating a family, as well as an office space, perfect for teleworking or for devoting yourself to personal projects in complete peace.
In addition, you will find two shower rooms on the top two floors, ideal for keeping each bedroom independent.
This unique house, with generous volumes, represents a rare opportunity to acquire a charming property in an exceptional setting.
Some updating of materials is to be expected to make this property the home of your dreams.
For any further information or to schedule a visit, Maxime remains at your entire disposal.
Caractéristiques techniques
- HeatingHeat pump/Individual
- OpeningsPVC/Double glazing
- Swimming poolNo
- OtherFiber optic Internet, Motorized gate
- Surface209 m²
- Floor surface209 m²
- Living room25 m²
- Terrace surface50 m²
- Rooms6
- Bedrooms3
- Bathroom1
- Shower room1
- WC3
- Interior conditionTo refresh
- KitchenFitted/Kitchenette
- FurnishingUnfurnished
- ViewClear
- ExposureSoutheast
- Indoor parking1
- Outdoor parking2
- CellarNo
- Plot size02 a 75 ca
- Levels (incl. ground floor)2
- SanitationMain drains compliant
- LocationVienne 38200
- Property tax1 892 € /year
- ReferenceVM2827


Rooms details
- CUISINE / SALLE A MANGER24.12 m²
- WC1.87 m²
- DEGAGEMENT1.2 m²
- SALON24.64 m²
- BUREAU19.39 m²
- SALLE DE BAIN8.23 m²
- DRESSING8.54 m²
- CHAMBRE 116.58 m²
- SALLE DE JEUX22.55 m²
- CHAMBRE 210.51 m²
- SALLE DE DOUCHE5.54 m²
- RANGEMENT3.04 m²
- CHAMBRE 311.53 m²
Informations complémentaires
Fees to be paid by the seller. Energy class E, Climate class C. Estimated average amount of annual energy expenditure for standard use, based on the energy prices of the year 2015: 2000.00 €. Date of completion of the DPE: 19-04-2021. Information on the risks to which this property is exposed is available on the Geohazards website: georisques.gouv.fr.
Agent commercial (Entreprise individuelle)
Vous apprécierez
également
Vous ne trouvez pas
le bien de vos rêves ?
À la demande de certains de nos clients, nous ne diffusons pas l'ensemble des biens publiquement.
Ne manquez aucune offre correspondant à vos recherches, en vous inscrivant à notre alerte mail.

